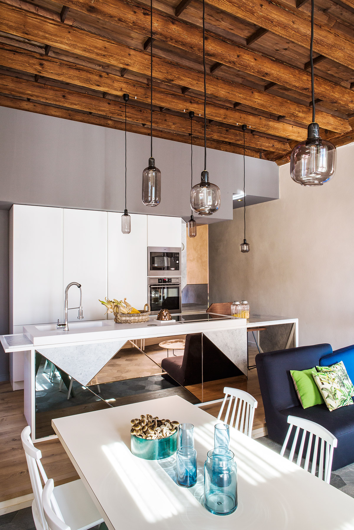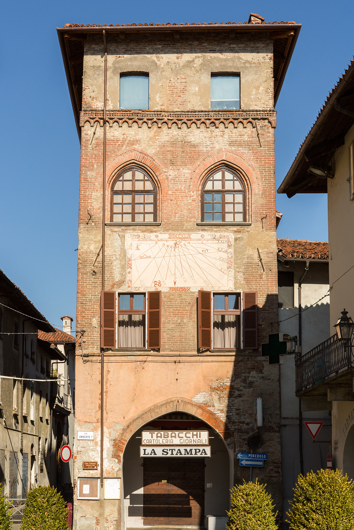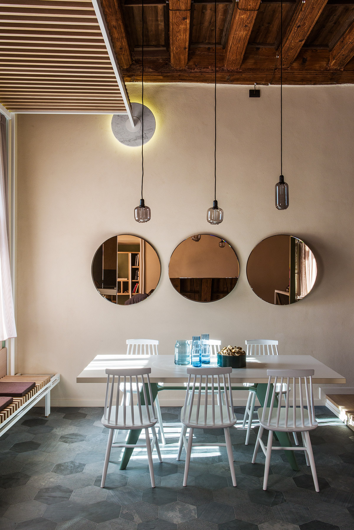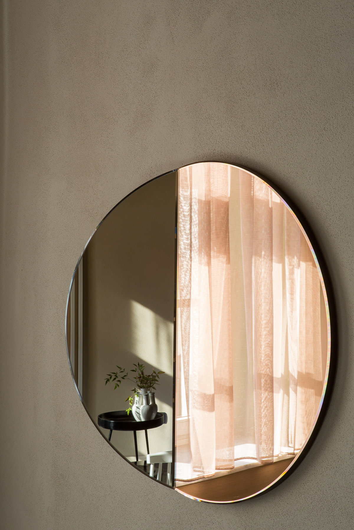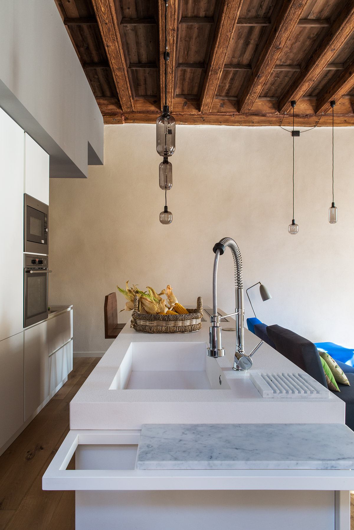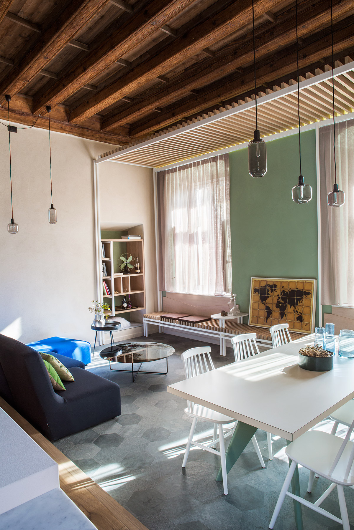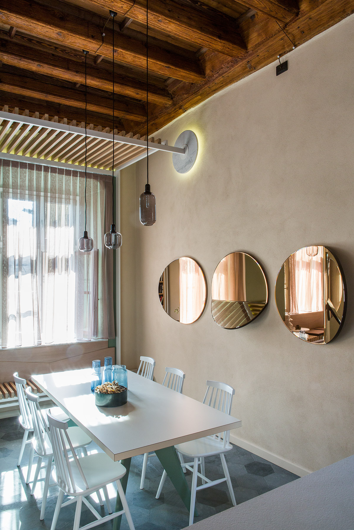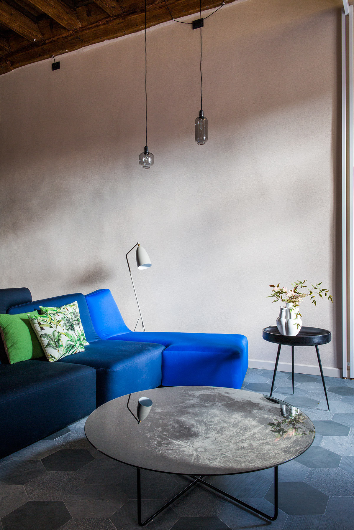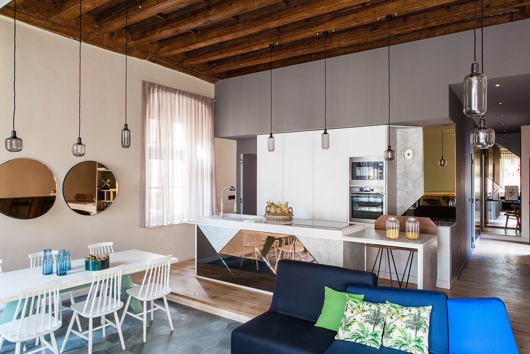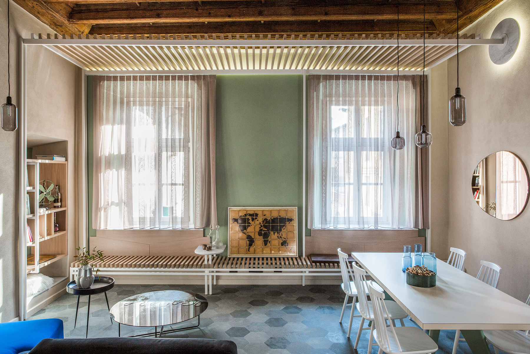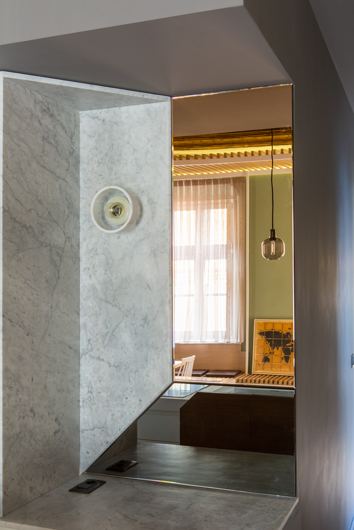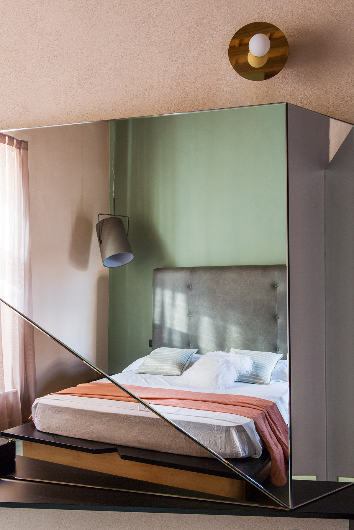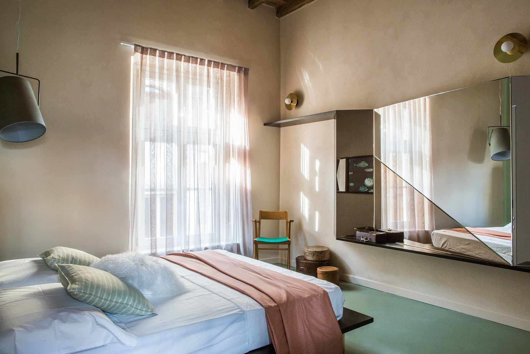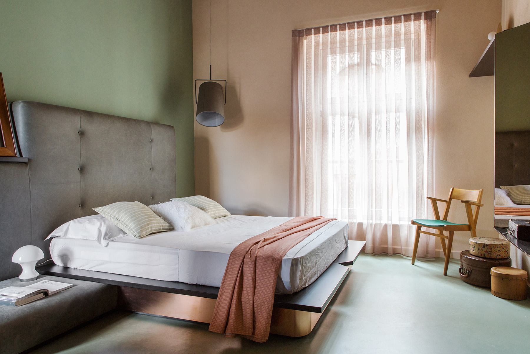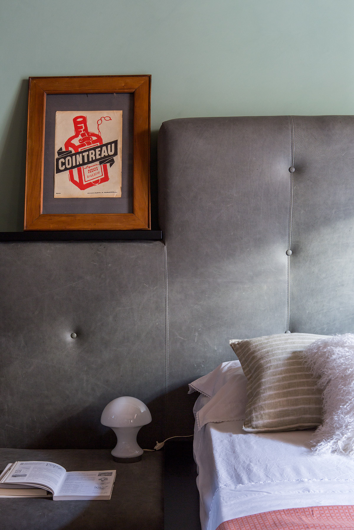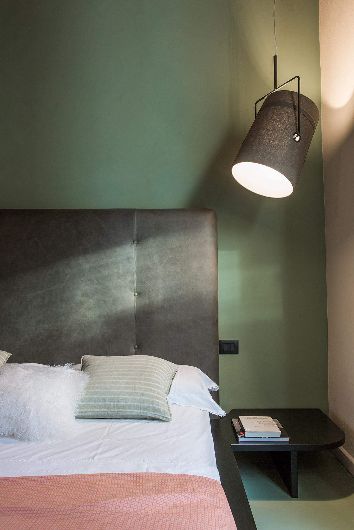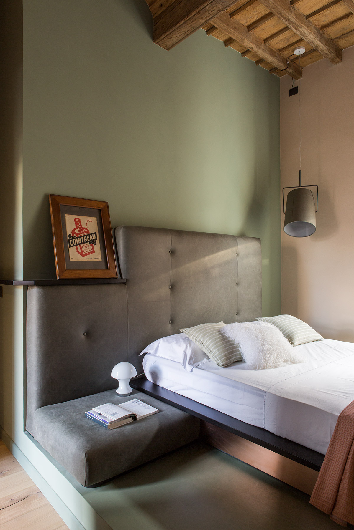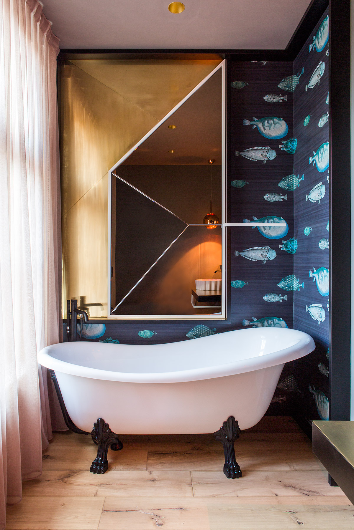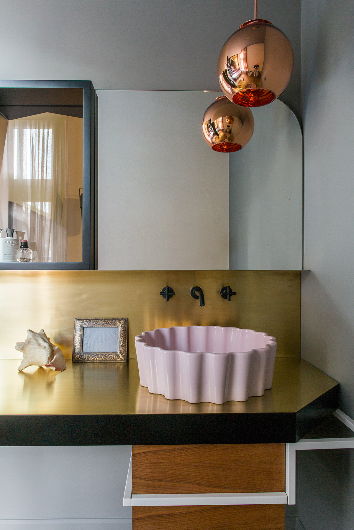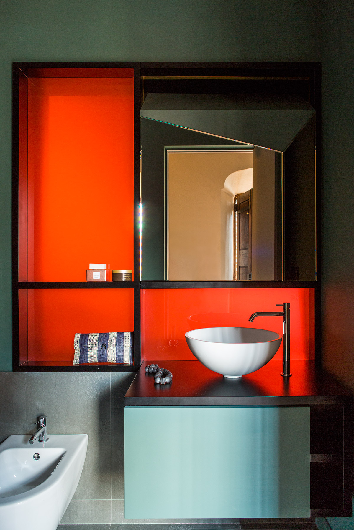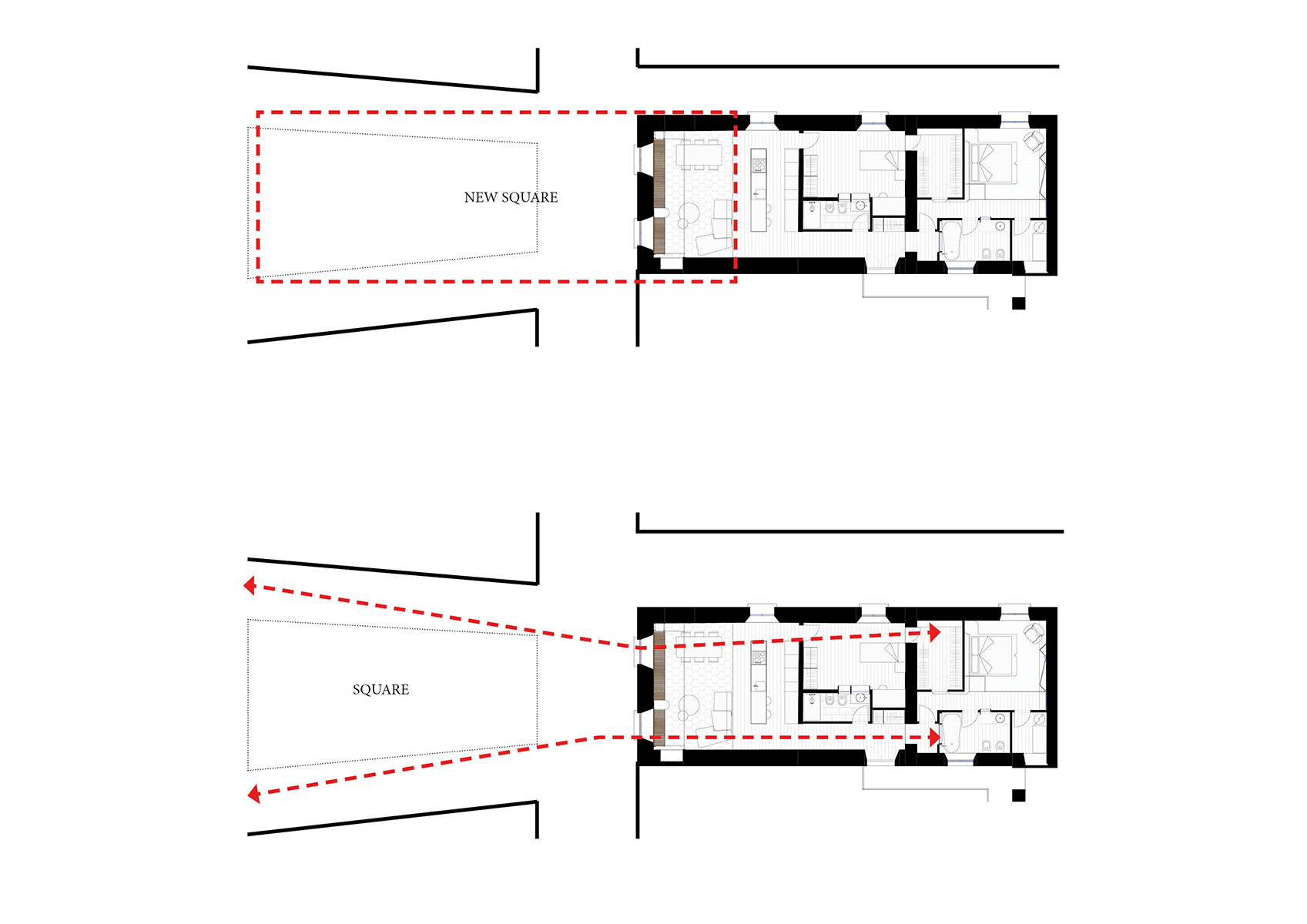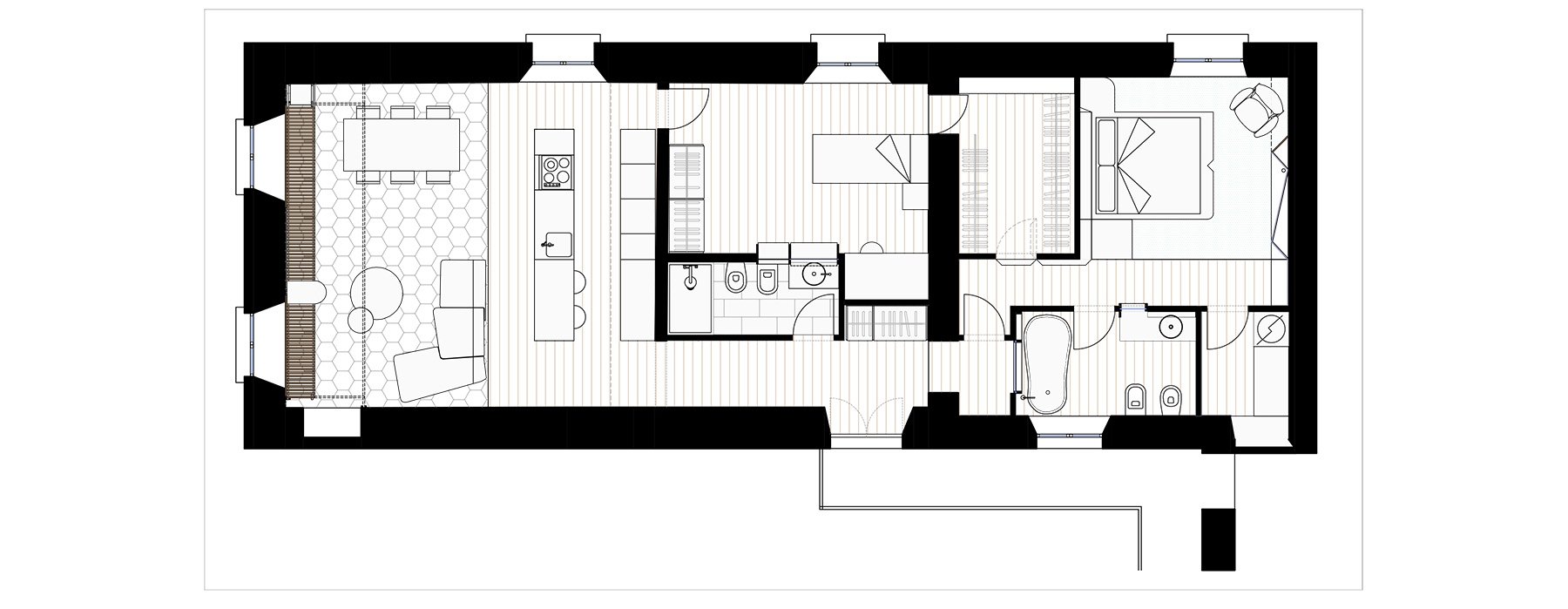RENOVATION OF AN APARTMENT / VIGONE / 2017
PHOTO: SERENA ELLER VAINICHER
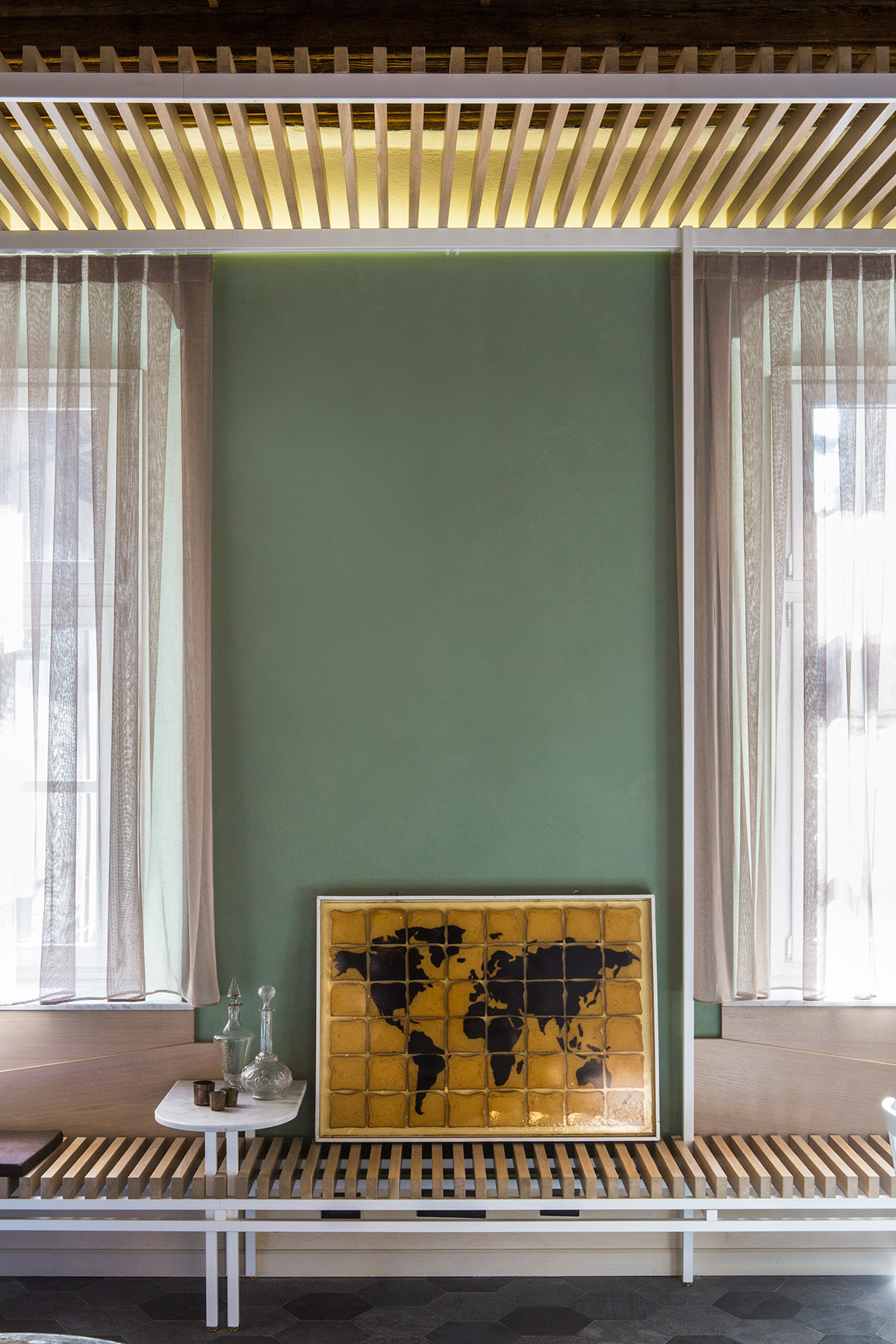
In(ex)terior Design!
This is an interior design project in the Vigone’s historic “tower” of the 14th century that is located on the central square of the village. The concept was to create e strong connection between the public space and life of the village with the life of the house that is visible by the two windows on the main facade.
First of all an hexagonal stone pavement in the house organise the public area near the public space of the village. There you can find the living, the dining area and a metal structure that like a bus stop on the square offers you a sitting view outside.
The limit between the house and the square “disappears”! The view, the use and the materials brings the square inside the house creating an unic relationship with it. The two windows on the square seams a kind of spyglass on the life of the village.
