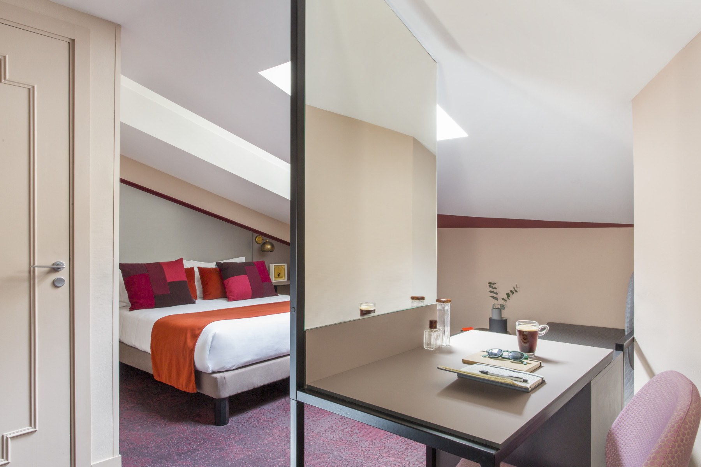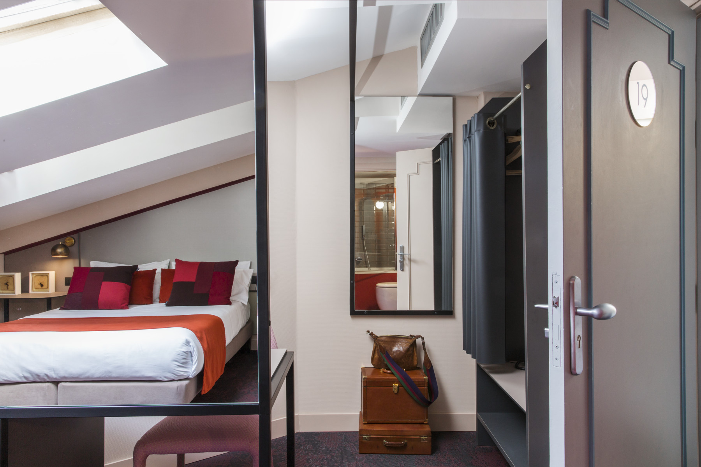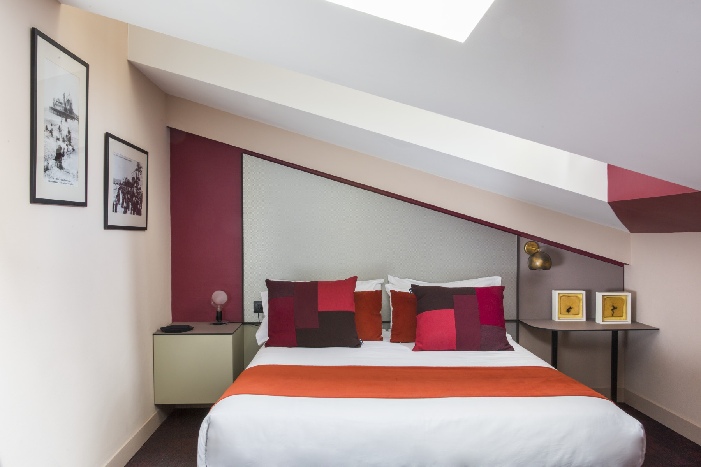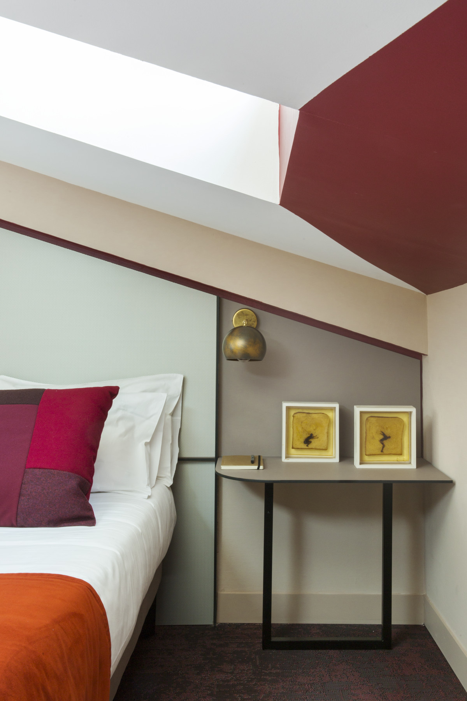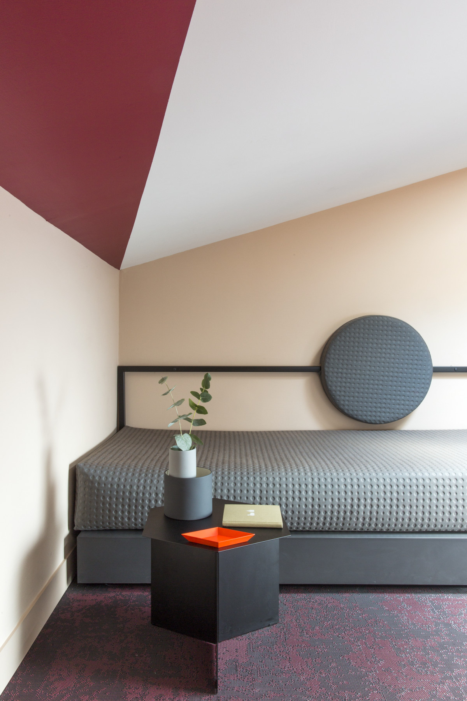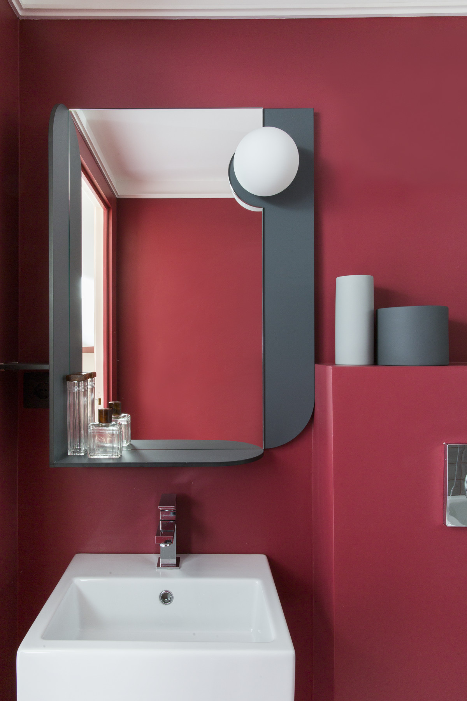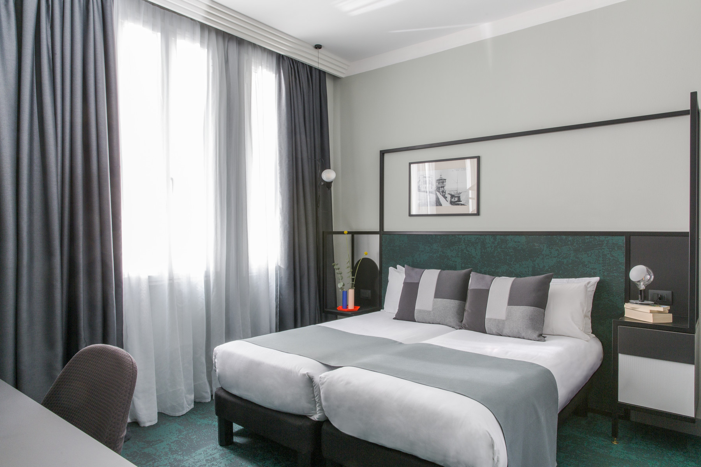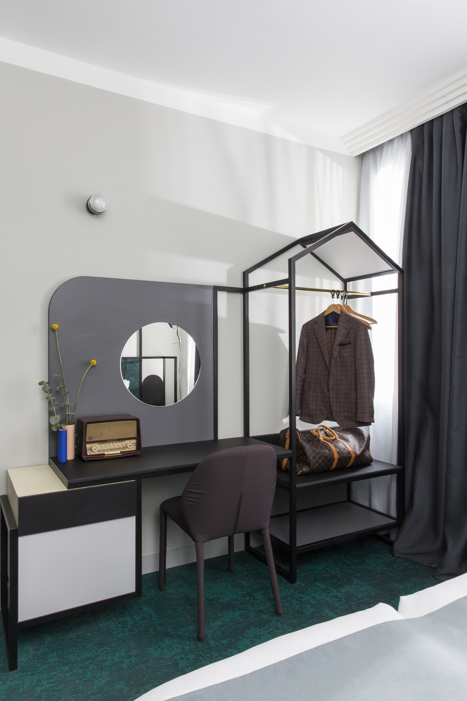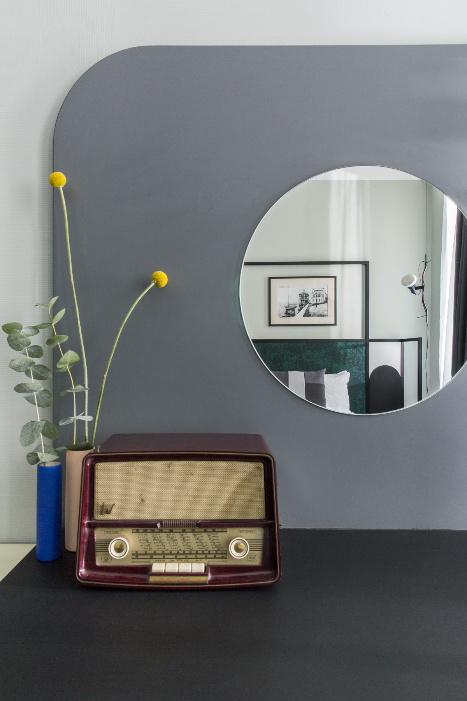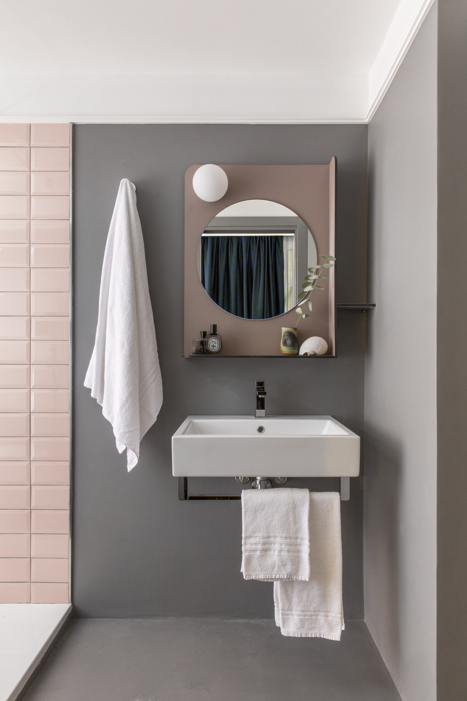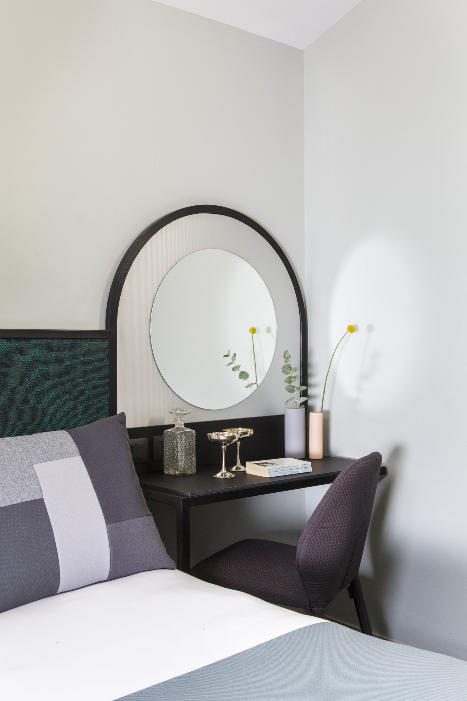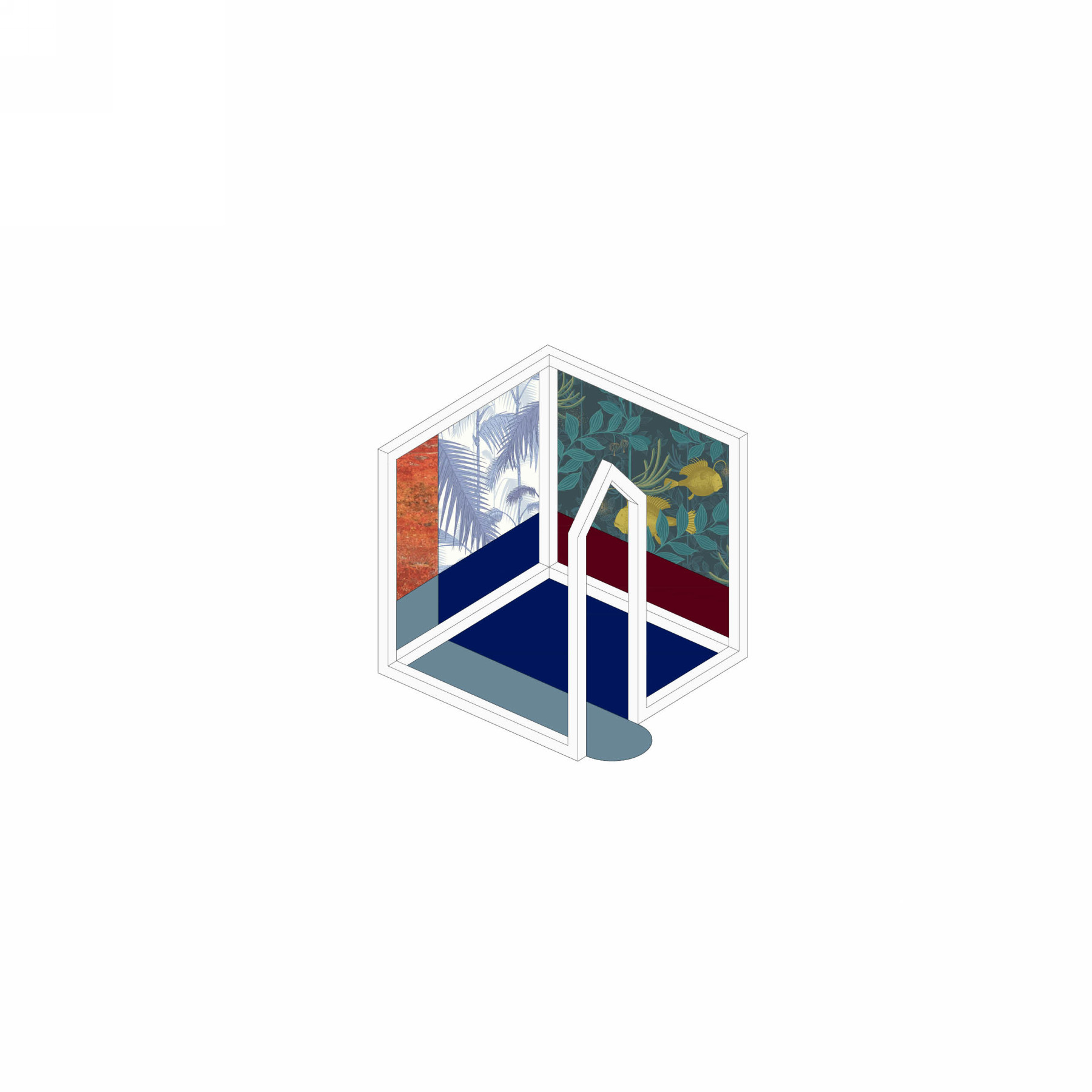RENOVATION OF AN HOTEL / NICE (FRANCE) / 2018
PHOTO: SERENA ELLER VAINICHER
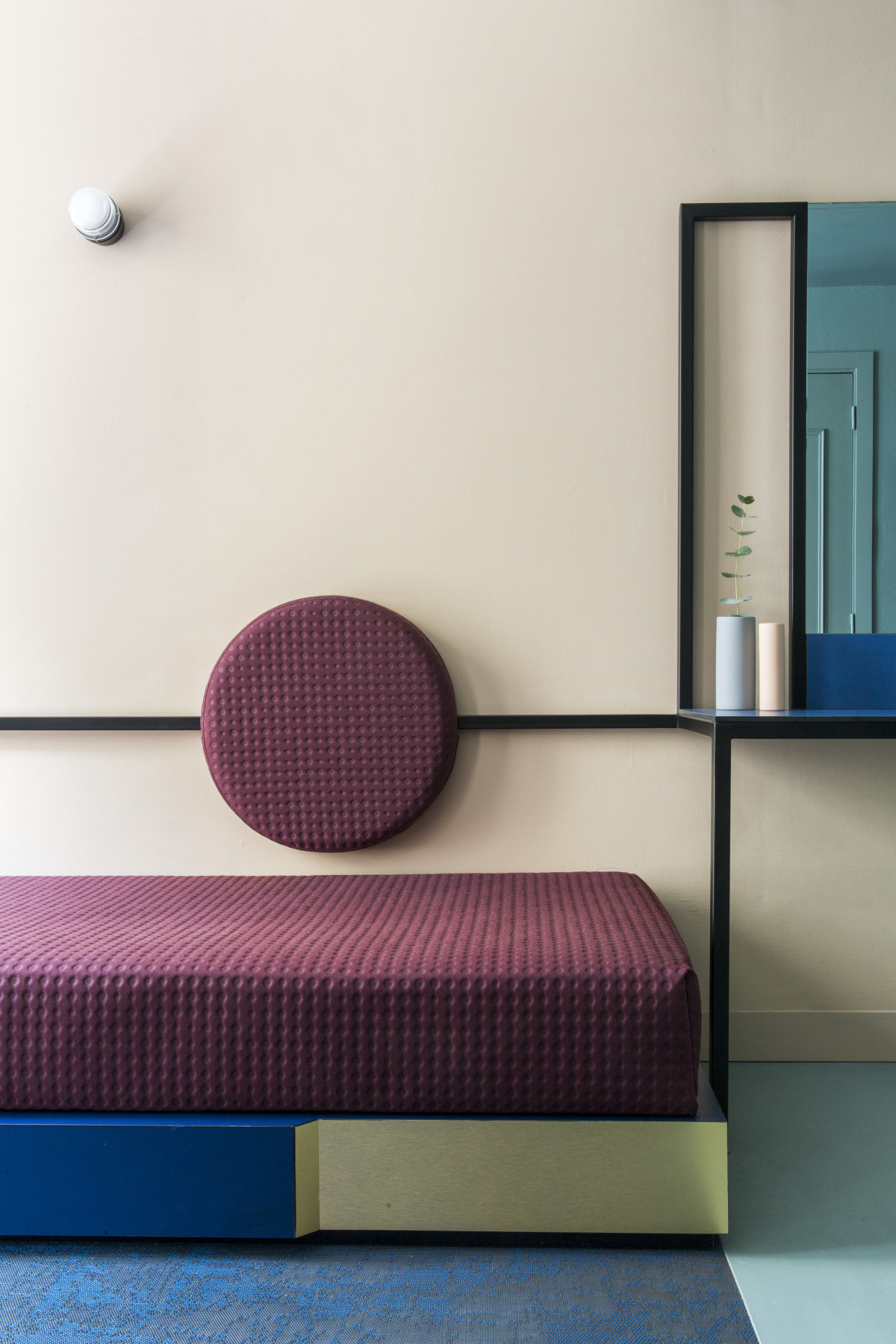
The journey starts from Les Cigales!
In Greek, the world hotel can be translated by xeno-dochio which literally means “box that contains travelers”. Here, the “box” is related to how a place can be identifying by describing it in an abstract and symbolic way through its interior design, the geometry of the furniture, the colors and the finishing materials.
A hotel settled in a Liberty style building in Nice, offers 19 rooms having for main subject the city itself. The blue colors, typical palms of the Riviera, the atmosphere of the city during Carnival, the colors of the flower market, are parts of the interior decoration of the building which highly contrast with the Black and White Belle Epoque paintings. The typical design of beach hut is now becoming a wardrobe in all the rooms.
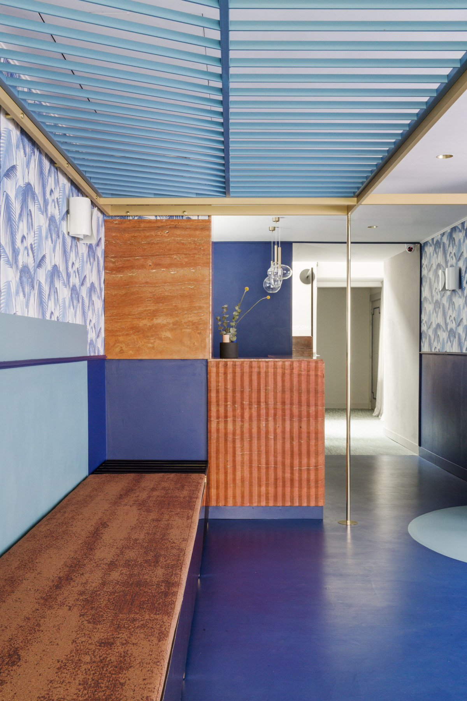
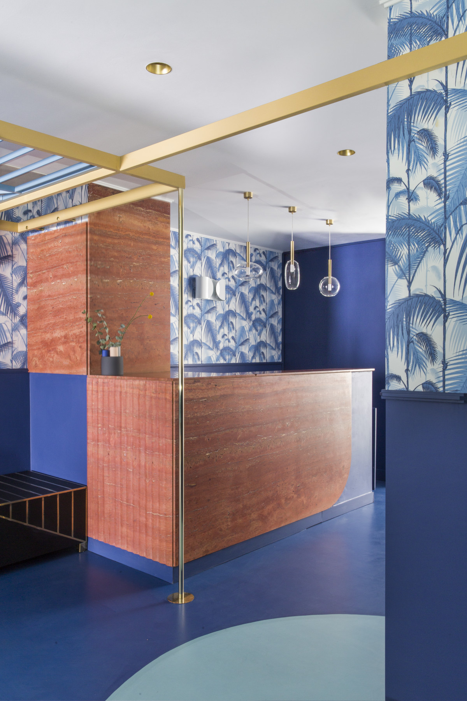
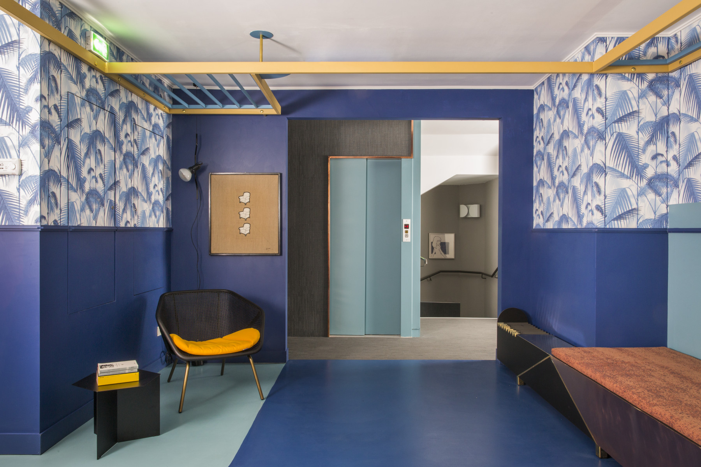
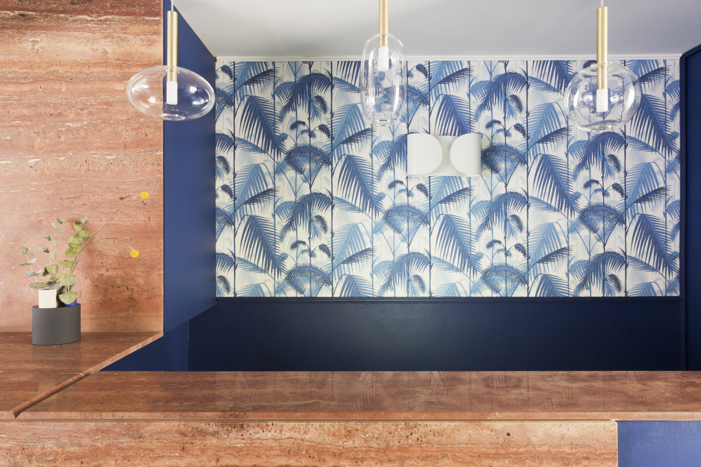
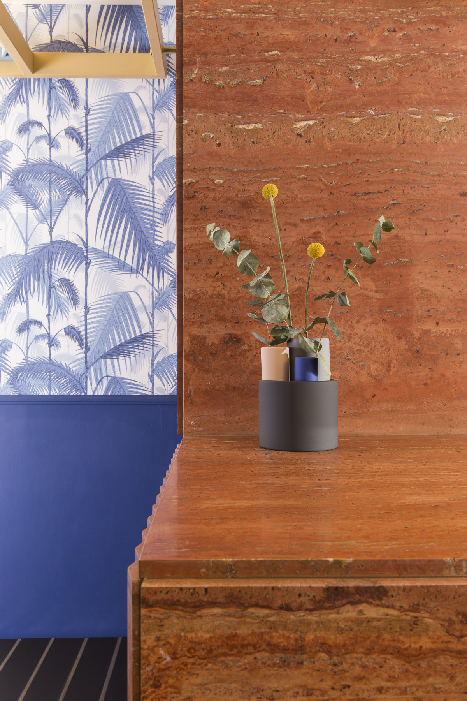
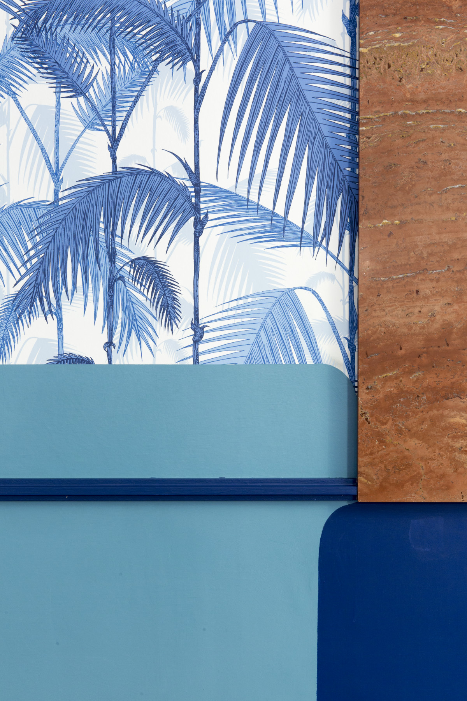
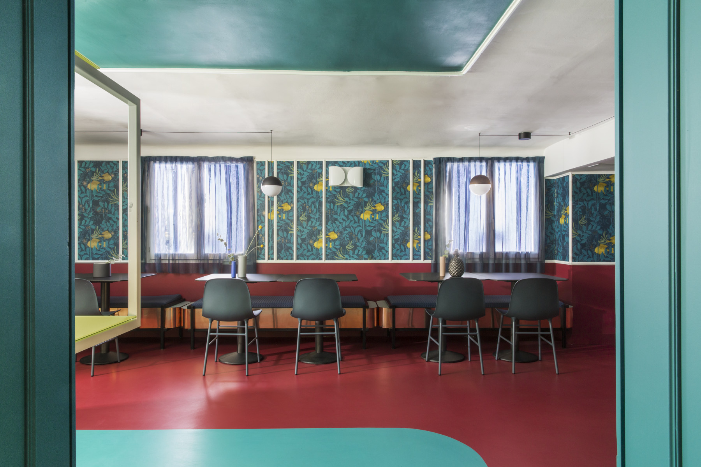
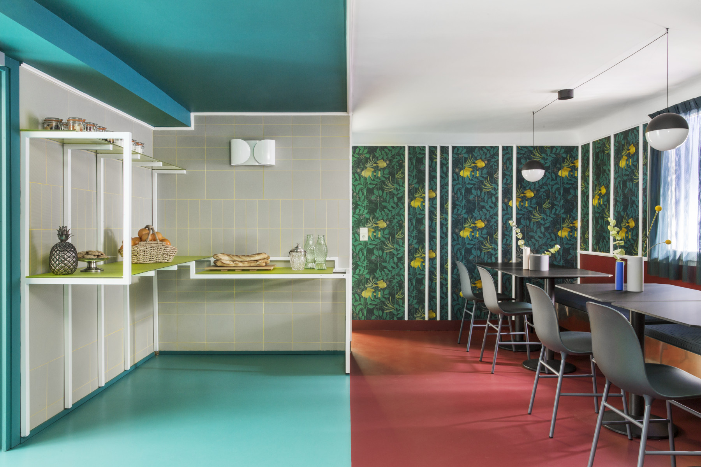
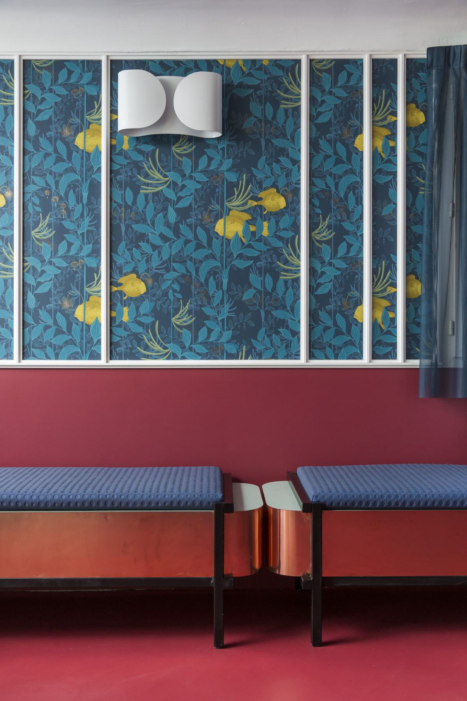
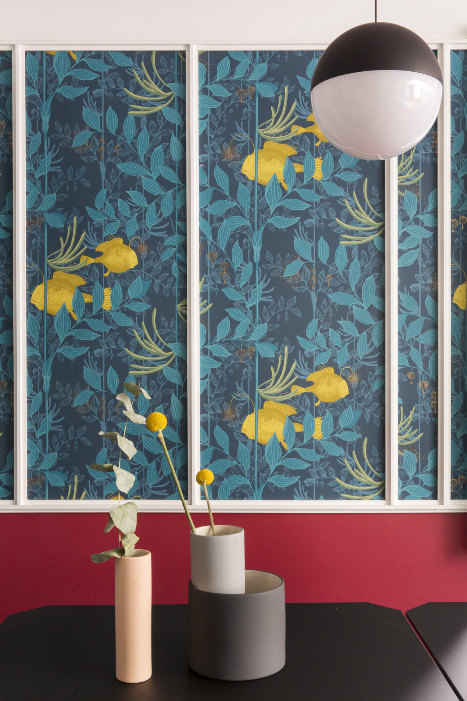
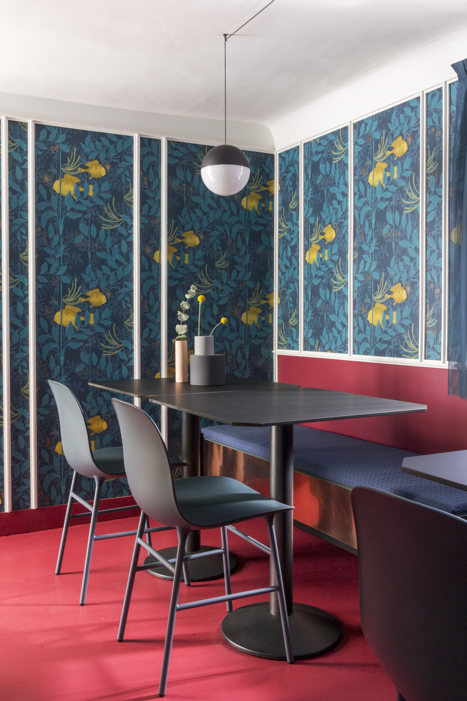
Bright and colored spaces are changing a traditional hotel into a scene, an abstract painting all about Nice. This project was born from this place making it unique.
All the rooms are different, awaken the curiosity of the host, inviting him to come back and discover them all. The geometric shape of the interior is contrasting with the decorated front full of flower arrangements. The metallic structures are used not only to identify spaces but also to lighten the furniture especially in tiny rooms and are completely matching with the structure of the original building. All the craftsmen have realized a marvelous job with the all made- to measure furniture and perfectly adjusted one to each other making the space both functional and homely.
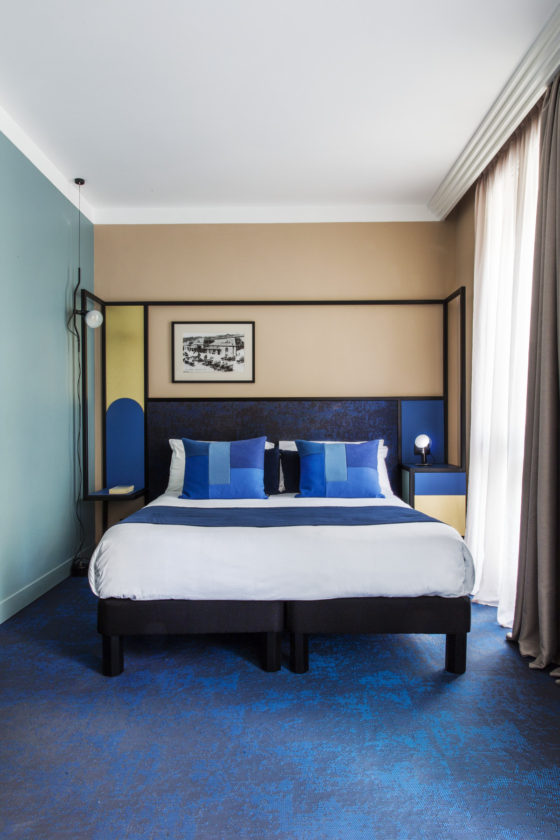
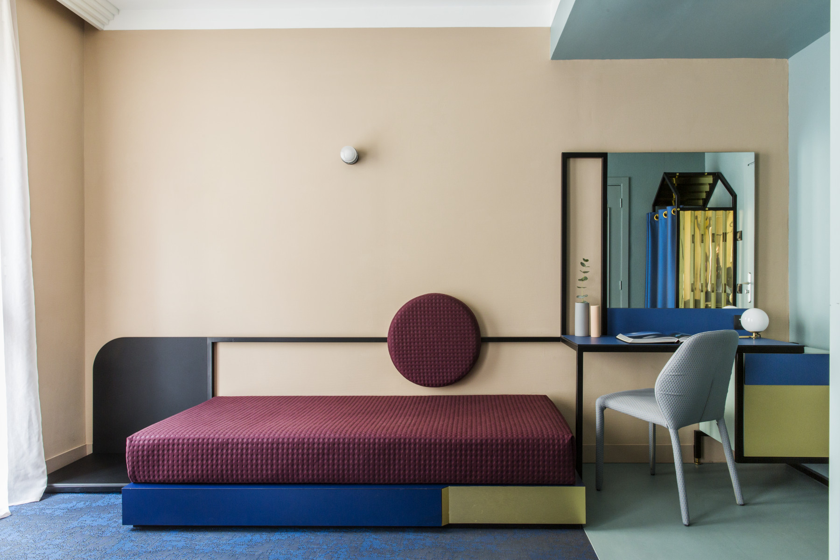
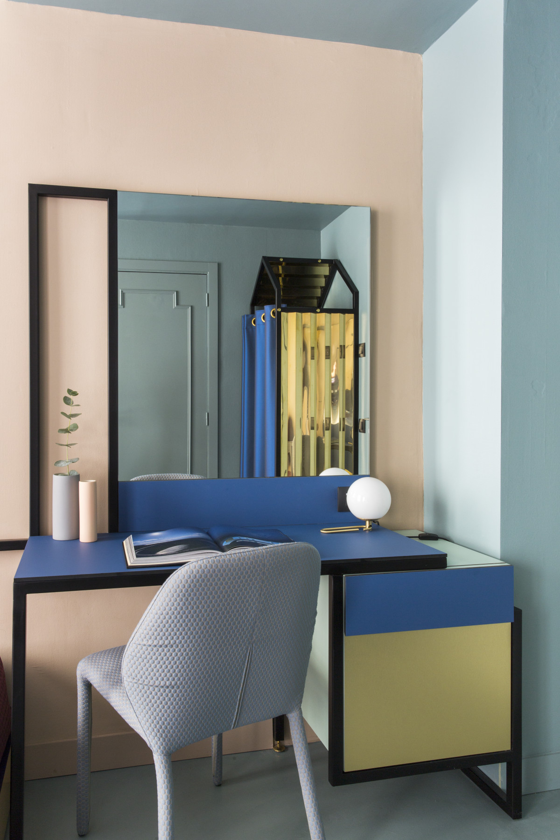
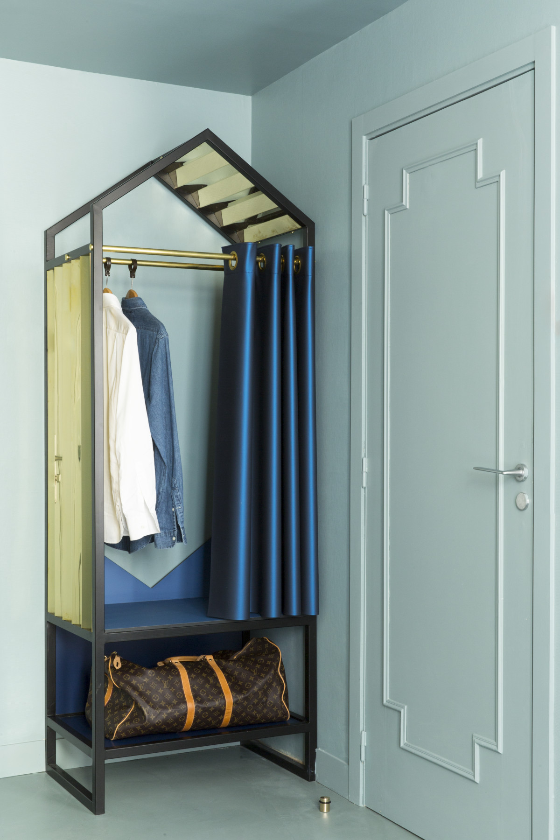
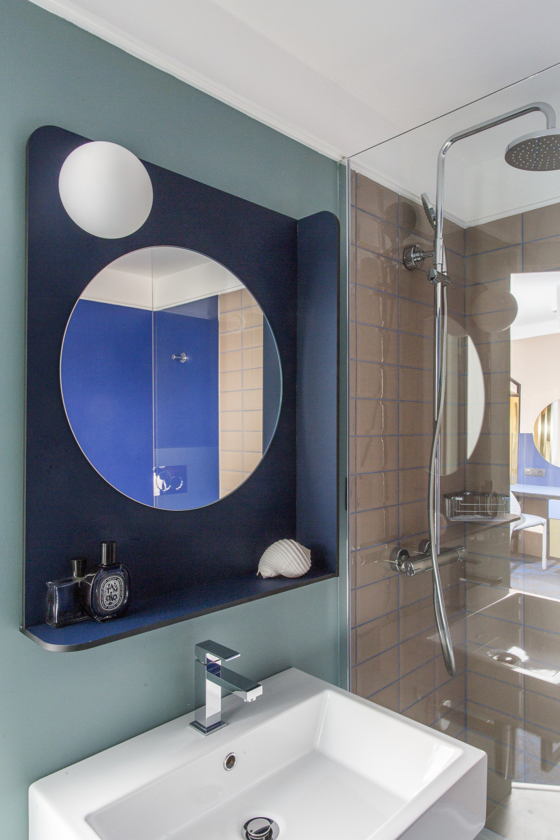
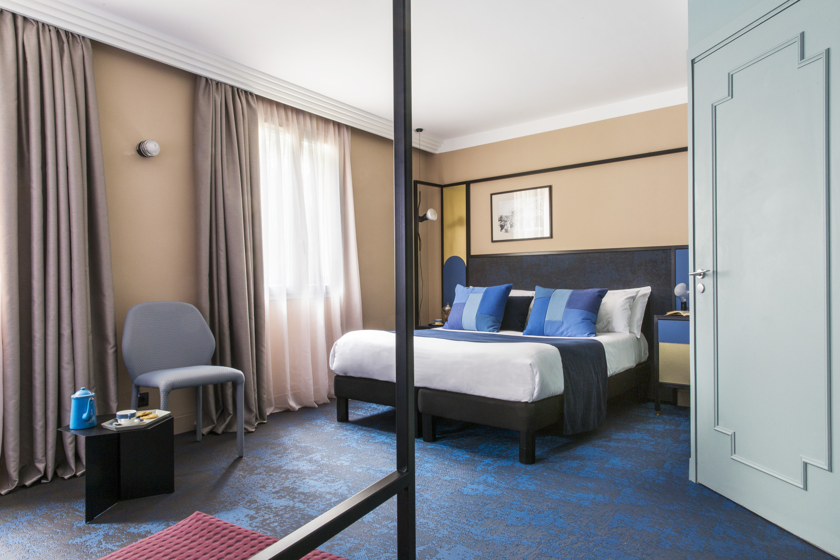
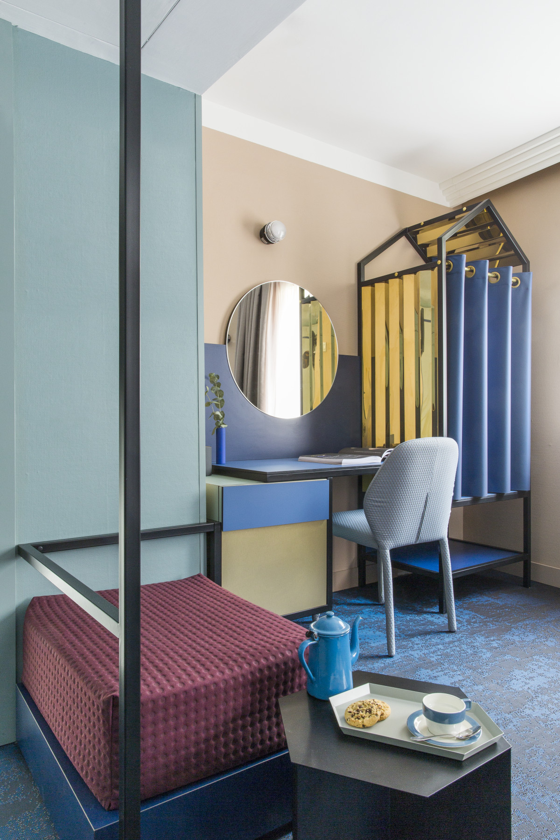
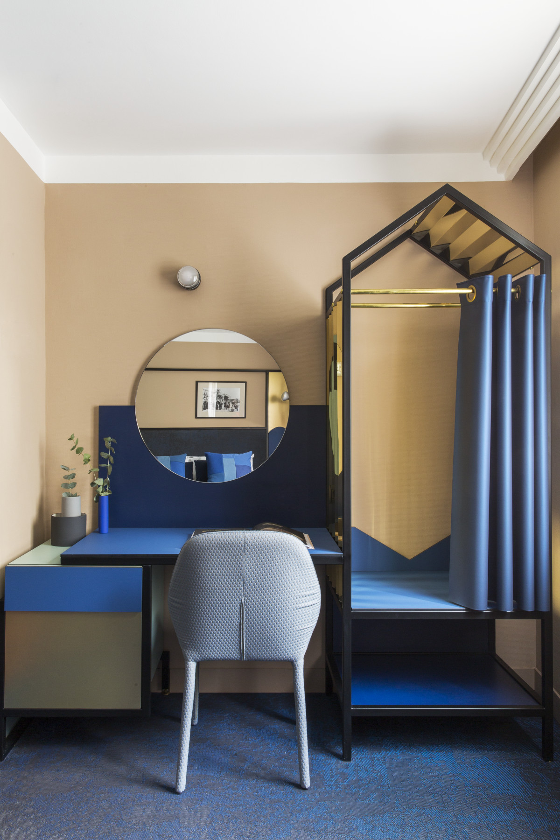
Sustainable and precious materials have been used such as marble, brass, stone, copper. The veins through the marble, the wave designed into the brass and the curves on the copper surfaces are creating a lighting effects, whereas the mirrors give different perspectives and views to specific features of the rooms.
The lobby decorated with palms and red details, looks to be warmed by sun lights suggesting the guest to have a break setting on our comfortable benches, whereas the roof top invite him to relax around it ornamental garden. The breakfast room located at the lower floor takes all it light from a mysterious lanternfish swimming thought underwater plants in a dreamlike landscape.
